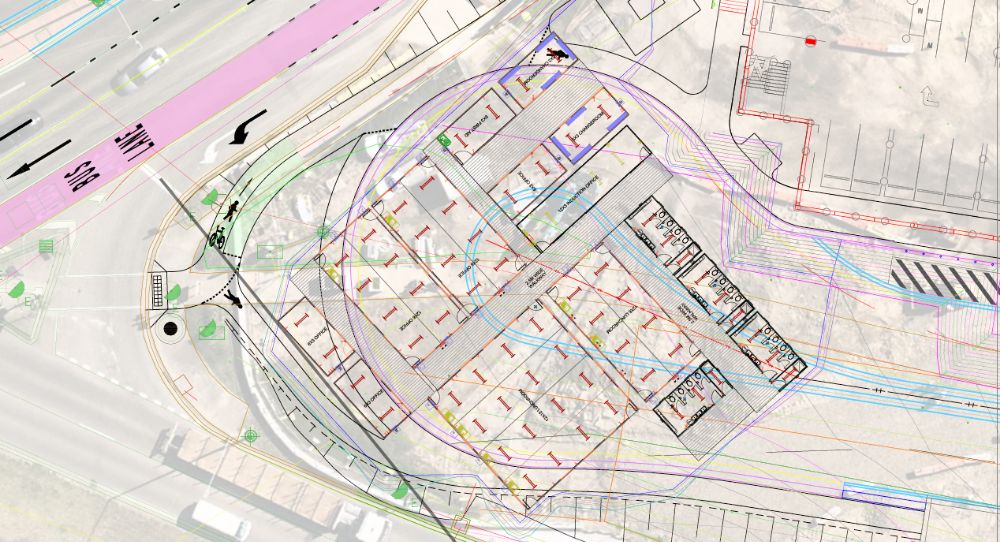RhinoSite – the site shed specialists. We plan, establish & service site compounds.
Home / Site Layout Planning
We’ll whip up a site compound plan that will get you working better, and supply it in the format you need for applications and submissions.
Proper planning prevents poor performance: it’s a cliché for a reason, and applies as much to site compounds as anything else in business.
Beginning at the estimation phase of your project, we’ll work closely with your team to establish site requirements, including high-level estimates and graphic documentation.
From 2D mud maps, to CAD site layout plans, to 3D illustrations, our planning experts will supply the detail you need to support tender submissions and permit applications, and kick your project off in the smoothest and most successful way.

We design bespoke site layouts that are built to get you working better. They come complete with all the detail you need to complete your tender submission, submit your permit application, and secure client approval, including:
Need to design a site compound, but not sure where to start? We’re here to help, and we’ll even kick things off with a complimentary consultation.
Book in your FREE site compound planning session today, and we’ll supply you with a basic site layout plan on the house!
Need to design a site compound, but not sure where to start? We’re here to help, and we’ll even kick things off with a complimentary consultation.
Book in your FREE site compound planning session today, and we’ll supply you with a basic site layout plan on the house!
At RhinoSite we take care of your site compound so you can focus on the real work. From site shed hire in Melbourne to ablution blocks in Ballarat, we plan, build and manage site compounds and site offices across Victoria. We whip up our innovative sites in a day, ready for you to get rolling on your project.
